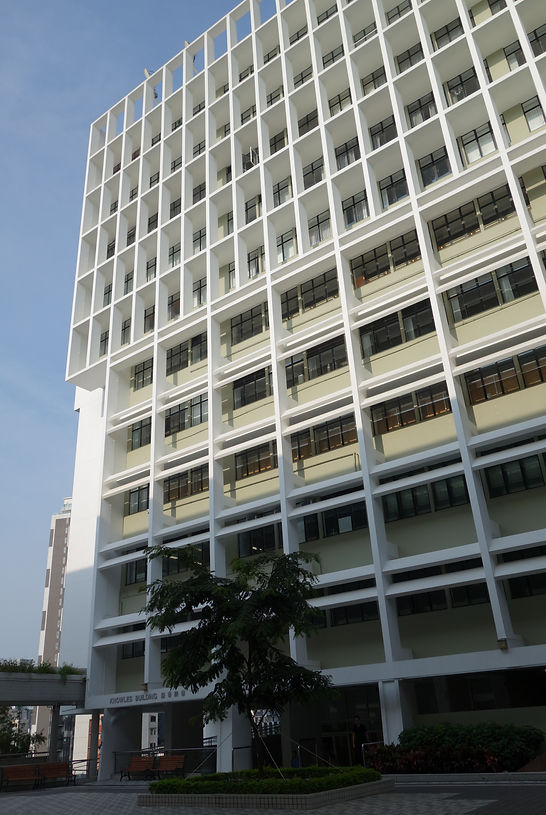A Public Engagement Project


HKU Knowles Building
鈕魯詩樓
Location: The University of Hong Kong, Pokfulam
Category: Education
Project year: 1973
Unassuming at first glance, Knowles Building is home to the Architecture Department at the University of Hong Kong. Many an urban legend revolves around Knowles Building’s disorienting nature. Myths tell horror stories about how visitors often fail to find their way out in this mysterious building. These urban legends have a basis in truth. Knowles Building has a different floor plan for each of its 12 floors. There are minimal interior structures, allowing each floor to have space and flexibility for different layouts. As a result, the building can effectively accommodate different needs from small offices to lecture halls to a spacious wood workshop studio. A classic modernist architecture, the building doesn’t undermine the building’s functionality to making bells and whistles. But the bulk of the building, at the same time, may have be a challenge for designers to plan a floor layout. The pragmatic design is also reflected in its façade. The bulkiness of its structure is balanced by its grid-like white brise-soleil (the external shading structure). The different sizes and shapes of the brise-soleil create a unique pattern and at the same time, offer different levels of shading throughout the building. With the lack of frames and walls on the two basement floors, it has “lifted” the whole structure up and created a floating visual illusion. The bridge also connects Knowles Building to the main library.
乍看之下,香港大學的紐魯詩樓平平無奇,讓人難以想像它正是香港大學建築系的總部大樓。 有關於紐魯詩樓的都市傳說有不少,大多講述大樓那一股讓人迷失方向的神秘感。空穴來風,未必無因,而這個因就要從它的建築特色說起。 紐魯詩樓共有12層,每一個樓層都擁有獨一無二的間隔,設計師地把室內主體結構集中處理並且減少,讓每層空間變得又闊又大,無論是想要小型辦公室、中型演講廳、甚至大型木工工場的房間,一棟紐魯詩樓都能滿足建築系多樣化的空間需要。 同時間,如此深的建築體量,對設計樓層平面時增加了不少挑戰性。 這種以實用性為主導的設計理念就是摩登建築的一大特色,其實用性能從它的外觀設計細節反映出來。 大樓外牆加上了不同尺寸和形狀的白色遮陽板,除了能局部調節室內採光,還為本來方正笨重的結構看起來有「減重」的錯覺。最底層的平台位置卻沒有牆和窗,只有少量支柱,這縷空的設計讓紐魯詩樓有被整個抬起來的感覺。 紐魯詩樓中層的空中天橋把大樓和鄰近的圖書館連貫起來。







